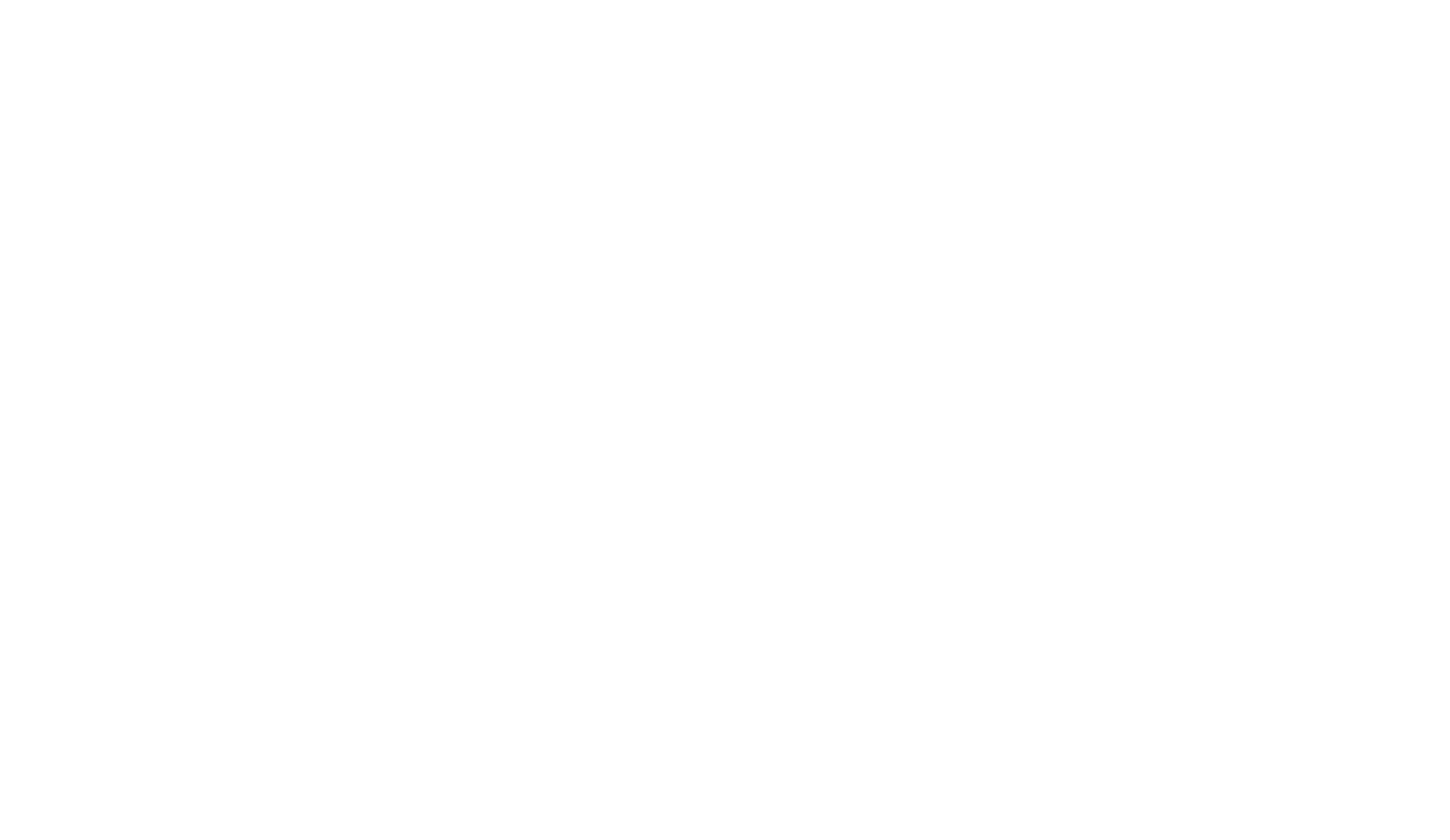$544,900
Status: Sold
Schedule A Showing
- 4Beds
- 3Full Baths
- 3,287Sq Ft
- 2Car Garage
- 2Stories
Community: DevonshireFloor Plan: Sweeny - SH 4455
Description
NEW CONSTRUCTION stunning 2 story home with beautiful white alabaster painted brick exterior! Over 19ft. ceiling height in the entry way and family room showcases the open floor plan including a study, entertainment room 1st floor, and game room upstairs, perfect for work or relaxing! The elegant kitchen features a wood hood insert, built in microwave/oven, 36” gas cooktop, and beautiful pina colada tile backsplash complimenting the arctic white countertops. The luxurious master suite bathroom has a frameless shower and free-standing tub tile surrounding it! This home also features a beautiful sliding glass door leading to the covered patio. This home is our model home plan where you can visit and see its beauty. The location of this does feature green space and not having a home backing up to you. You most certainly do not want to miss this home!
Floor Plan

Photo Gallery
Specifications
- Address1618 Yorkie Drive
- City, St, ZipForney, TX 75126
- Bedrooms4
- Full Baths3
- Sq Ft3,287
- Price$544,900
- CommunityDevonshire
- PlanSweeny - SH 4455
- StatusSold
- Lot8 70
- Garages2-Car
- Master Bedroom LocationMain Floor
















































